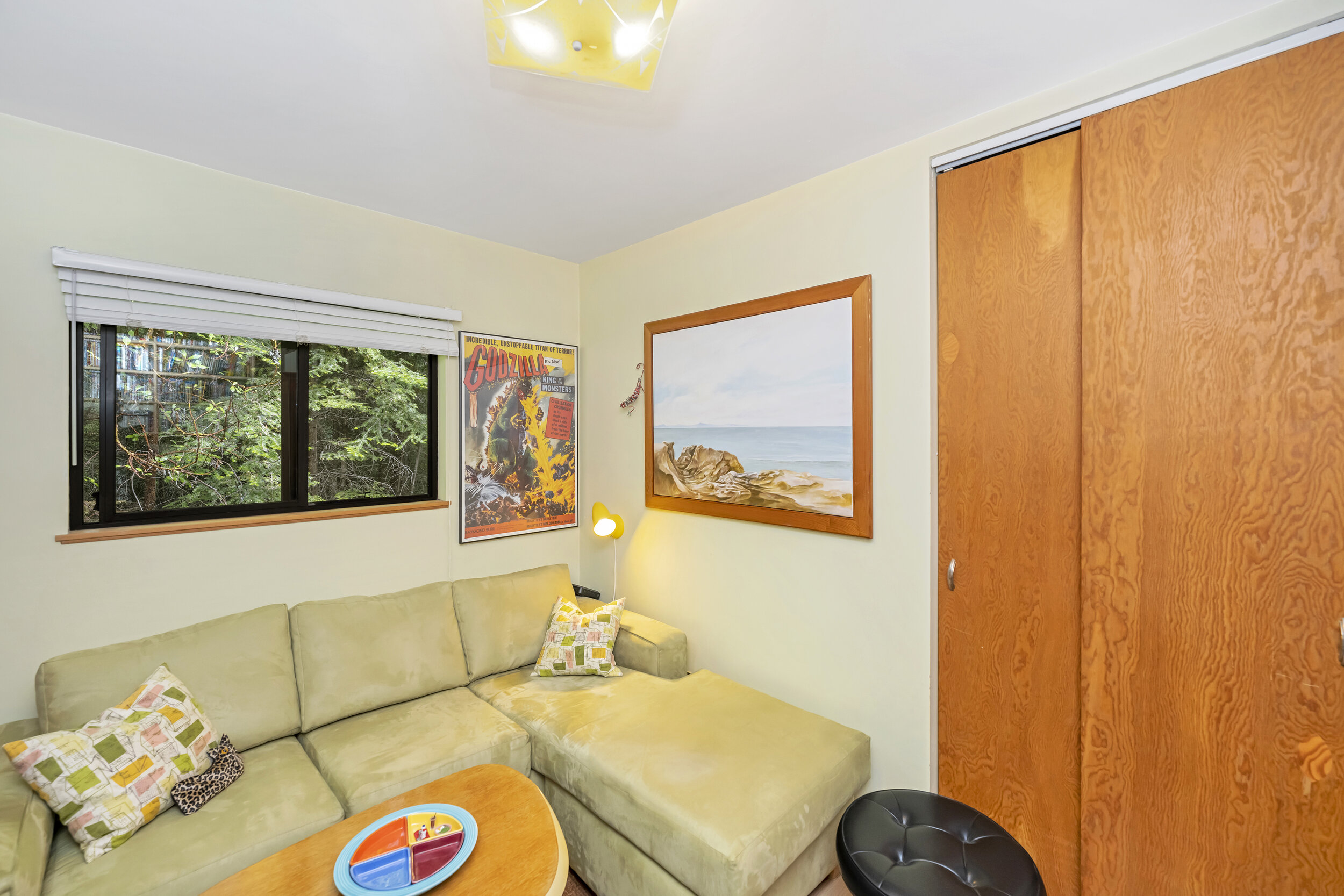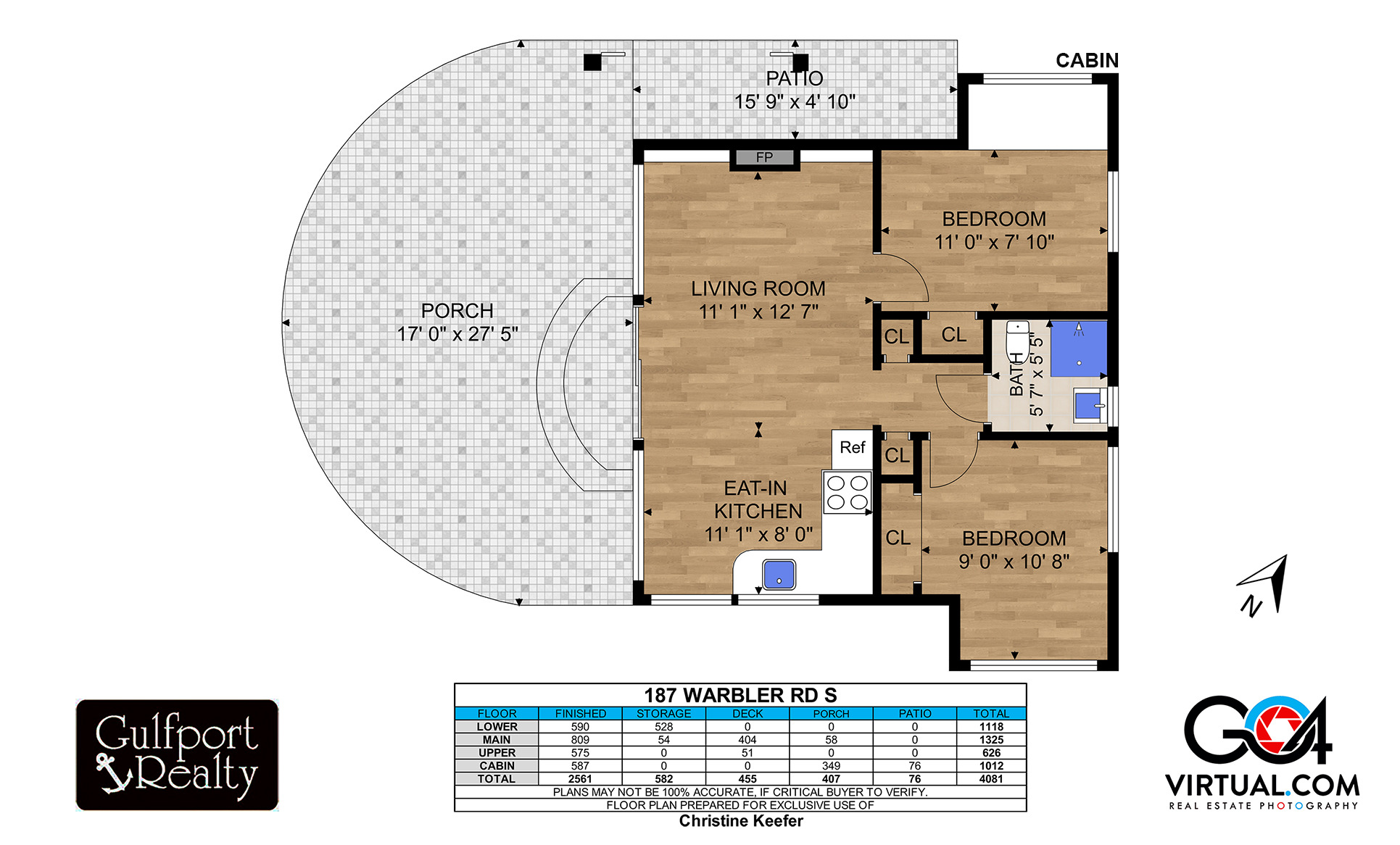BLUFF PARK HOME & COTTAGE
THE COTTAGE
Located at the south end of the island in a quiet wooded neighbourhood is thIs unique mid-century modern cottage. Built in 1997, this 500+ sq’ cottage has floor to ceiling windows that overlook a beautiful stone patio with charming garden beyond. The home has an open plan kitchen and living room with propane fireplace, Master bedroom with large closet and a guest bedroom with built-in bunk bed ( now in use as a TV room). In the basement is a laundry room and storage area. Throughout the garden are a series of paths to enjoy the beautiful mix of flowering trees and shrubs. The home is privately located behind a modern wood slat fence and gate and the gardens are surrounded by subtle deer fencing.
187 Warbler South Road
Island: Galiano
MLS#: R2849150
Acreage: 2.01
Price: $975,000
Zoning: RR
Dwellings: 2
Bedrooms: 5
Baths: 3
A unique and secluded south end property with forested driveway leading first to a guest cottage and then to a cozy west coast family home, adjacent to beautiful Bluff Park.
Private Mid-Century Modern guest cottage with 2 bedrooms, 1 bath and a private rockery terrace surrounded by an idyllic garden featuring Nootka Roses, Vine Maple, Yew, Dogwood and more.
Spacious family home with 3 bedrooms, 2 baths and a recreation room on the lower level. Beautiful wood details throughout, including red oak floors, built-in book shelves, cedar panelled ceilings and expensive decks overlooking a mature mixed forest.
Bordering over 300 acres of parkland. Close to the school, shops, restaurants and beaches. The perfect location for full-time island living!.
THE HOUSE
Higher up on the property is the main house which must have had a distant view of the ocean many years ago ( see first photo taken by drone). This solidly built home has 3 levels, large windows which overlook the surrounding forest and beautiful wooden details throughout. On the main level is an open plan kitchen with fir cabinets / dining room, expansive living room with wood burning fireplace, 3 large floor to ceiling windows, and sliding glass doors that lead onto the deck. All have beautiful red oak floors and cedar paneling. In addition, there is a downstairs flex room which would make a beautiful bedroom or formal dining room which has a double set of sliding glass doors leading out to the deck. Near the entrance on this level is a 2-piece bath, beautiful built in bookshelves and a staircase that leads to a large family room, separate storage room and a laundry room which also contains the water filtration system. On the upper level of the home is master bedroom with private deck and double closet, a secondary bedroom, office and large 4-piece bath with skylight. The layout of this home provides a variety of options and plenty of beautiful forest vistas.


























































